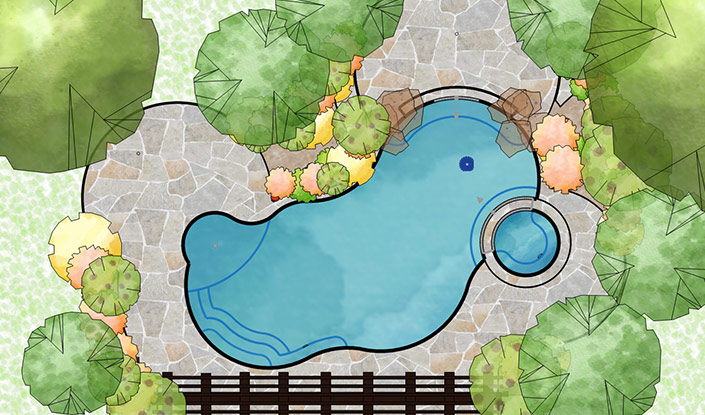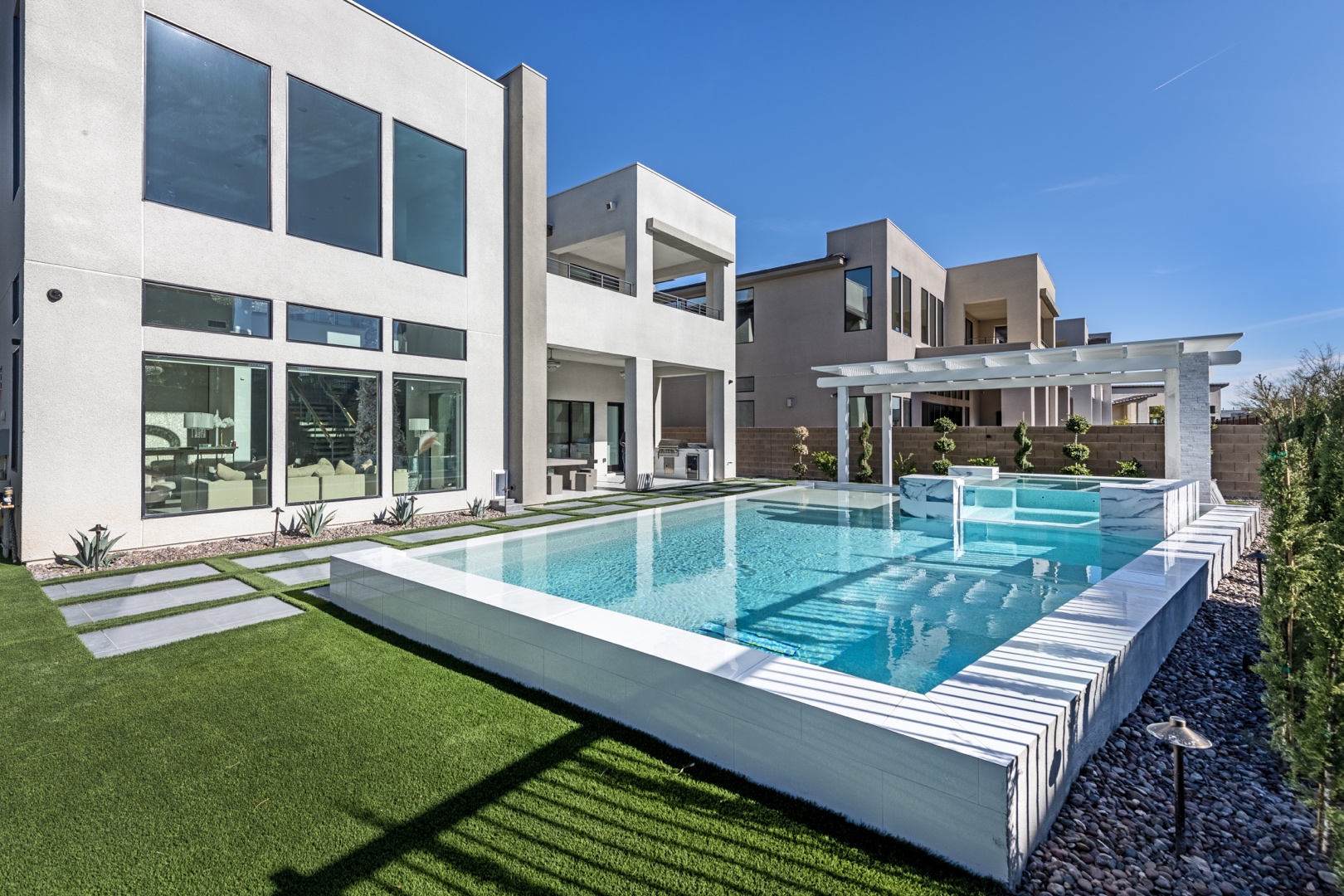Global Landscape & Pool Design
The Process

Submit Your Project Details
a. Site Survey and North indication
b. Photographs of your Property
c. Description of your goals

Meet Your Landscape Designer
a. Discuss your Project
b. Get Quote and Payment Information
c. Budget

See your Backyard in virtual 3D
a. Video presentation and screenshots
b. Scaled 3D rendering of the house and master plan
c. Get Rough Quote and Material List
d. Material selection ideas

Build Your Project
a. Receive your Professional Plans via email
b. Final video and screenshots
c. Material idea board
d. Build your New Outdoor space!
What to expect
After submitting your information, we will contact you to set up a phone meeting to discuss your needs, desires and functions of the area that will be planned. During this Preliminary Design Meeting, you will receive a landscape design quote based on your budget and project size. Also, we will consult with about specific details. GPL will work directly with you through a comprehensive design and revision process and prepare a 3D and schematic plan that illustrates the design of your property based on the elements you desire. The plan will be reviewed and discussed thoroughly at your convenience. You will have the opportunity to make revisions or ask questions because we want to guarantee your satisfaction.
How Your Landscaping and Pool Design is Presented
Virtual Walk 3D Walk-through Of Your Yard
We use the most innovative and powerful 3D Landscape Design Software, Hardscape Design Software, Outdoor Living Design Software and pools design software, and Garden Design Software available on the market today.
With our unique 3D design system, we will craft an incredible experience, so you can visualize yourself in your outdoor living space. Featuring 3D fully interactive images and sound effects.. With the unique interactive 3D presentations of the best pool and landscaping design software, you will have the most clear understanding of your project in extraordinary detail.

CAD Plans, material and price breakdown
We design all outdoor living spaces on CAD, for accurate measurements for material and spot on installation. We never want a miscommunication of design to install team, and material ordering. So take well calculated measures to insure this never happens.
Our designers will go over material options, so we select the perfect material for your specific taste and budget.
We also cover the price of all materials, labor, and equipment. No matter if your decide to have us install your design, or you choose to do-it yourself.
Call Us if you have any questions 702-614-8866

